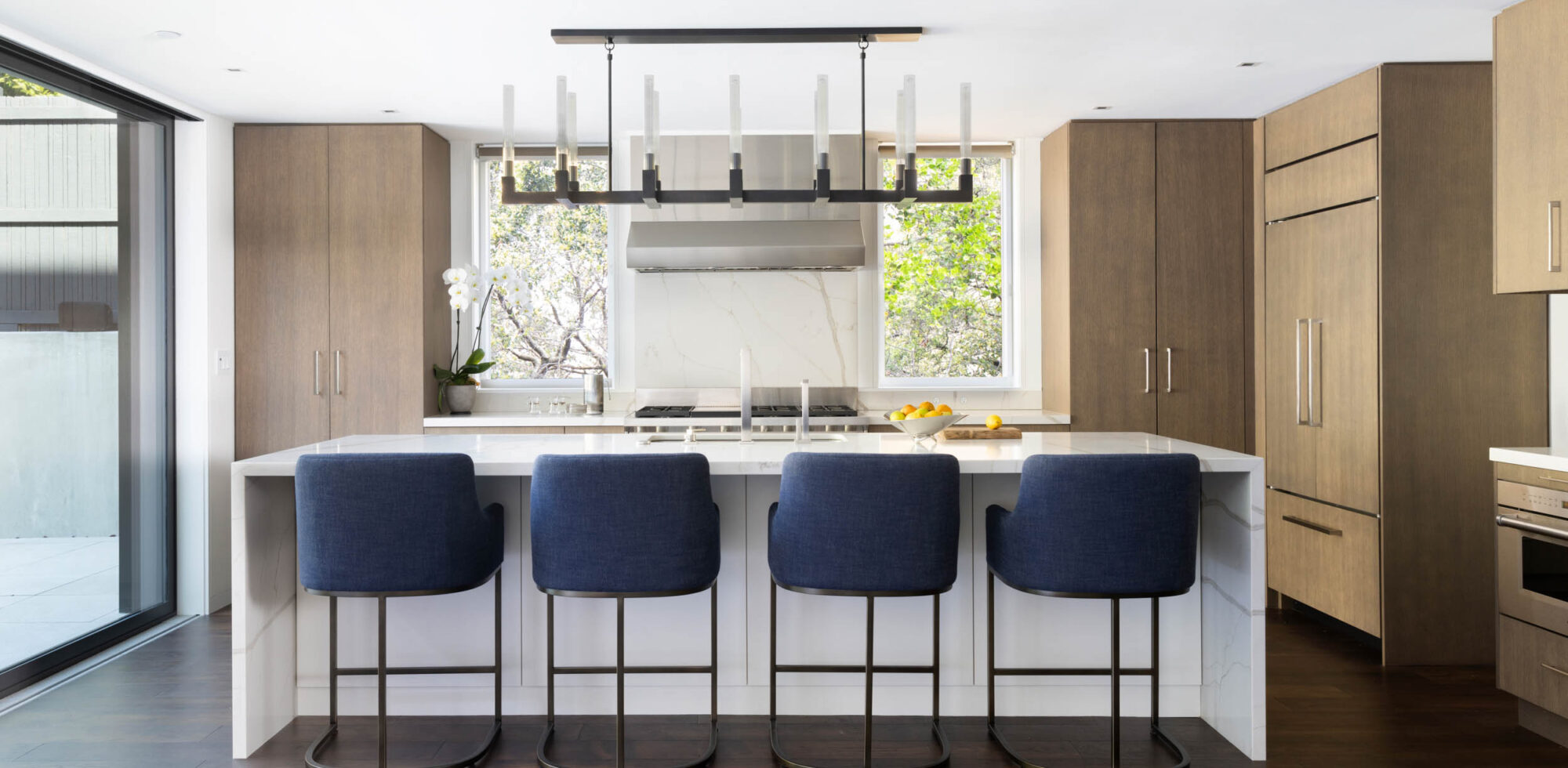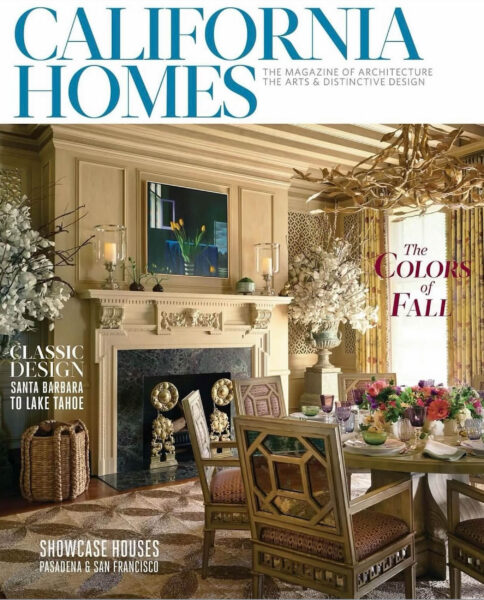A Next-Level Collaboration
From its new rooftop deck to excavated ground floor, a residence is transformed, top to bottom.
Photography: Paul Dyer
Published November/December 2024
- By
- Anh-Minh Le
- Date:
- December 6 2024

Architect Geddes Ulinskas and builder Greg Cook’s clients were eager to take their home to another level — literally. In addition to bay views, the multistory residence in San Francisco’s Pacific Heights neighborhood already boasted covetable outdoor areas like a terrace in the front and a garden in the back. Still, when the husband and wife acquired the property, they immediately requested to add a rooftop deck.
As spectacular as the newly introduced space is, the access to it is also remarkable: Ulinskas conceived a flight of stairs, capped by a retractable skylight. “You’re marching up the stairs basically into the sky,” he says. “Instead of dark and depressing, the stairs are shimmering and bathed in light.” Glass panels, wood handrails, and steel posts and connectors inject a contemporary note — with the sculptural curves of the latter evoking the home’s existing arches and coved profiles.
Indeed, as with many undertakings by his firm — which has offices in San Francisco and Beverly Hills — Ulinskas “walked the line between traditional and modern,” he says. “The way the transitions are handled, the way the sensibility evolves, that’s what we specialize in — doing this very sensitive, finely tuned magic act.” In this case, he joined forces with Marin-based Cook Construction to transform the 1958 abode in a manner that harmonizes with its neoclassical-style architecture.
While the third floor holds bedrooms, the second is considered the main level, with the kitchen/family room and garden at one end and the living room and terrace at the other; intervening are the dining area, bar, stairs and new elevator. Now, with the removal of walls and columns to improve the flow, “you’re greeted by the light and warmth and connection to the outdoors,” Ulinskas observes. The rear of the house was extended, allowing for a larger kitchen where a 10-foot-wide sliding glass door was installed.
Significant changes overhauled the ground floor as well. By excavating the sloped site — a process that, according to Cook, was complicated by the amount of granite encountered while digging out the foundation — the crawl space adjacent to the two-car garage was converted into guest quarters, a laundry room, wine storage and a media room that Ulinskas jokingly refers to as “the family cave.”
For Cook, the biggest success of the top-to-bottom renovation is not necessarily evident in beholding its 4,900 square feet. “The design speaks for itself,” he says. “I’m particularly fond of the relationships we were able to maintain throughout the course of the project, with the design team and the homeowners — the collaboration we were able to achieve and still come out the other side as friends.”


