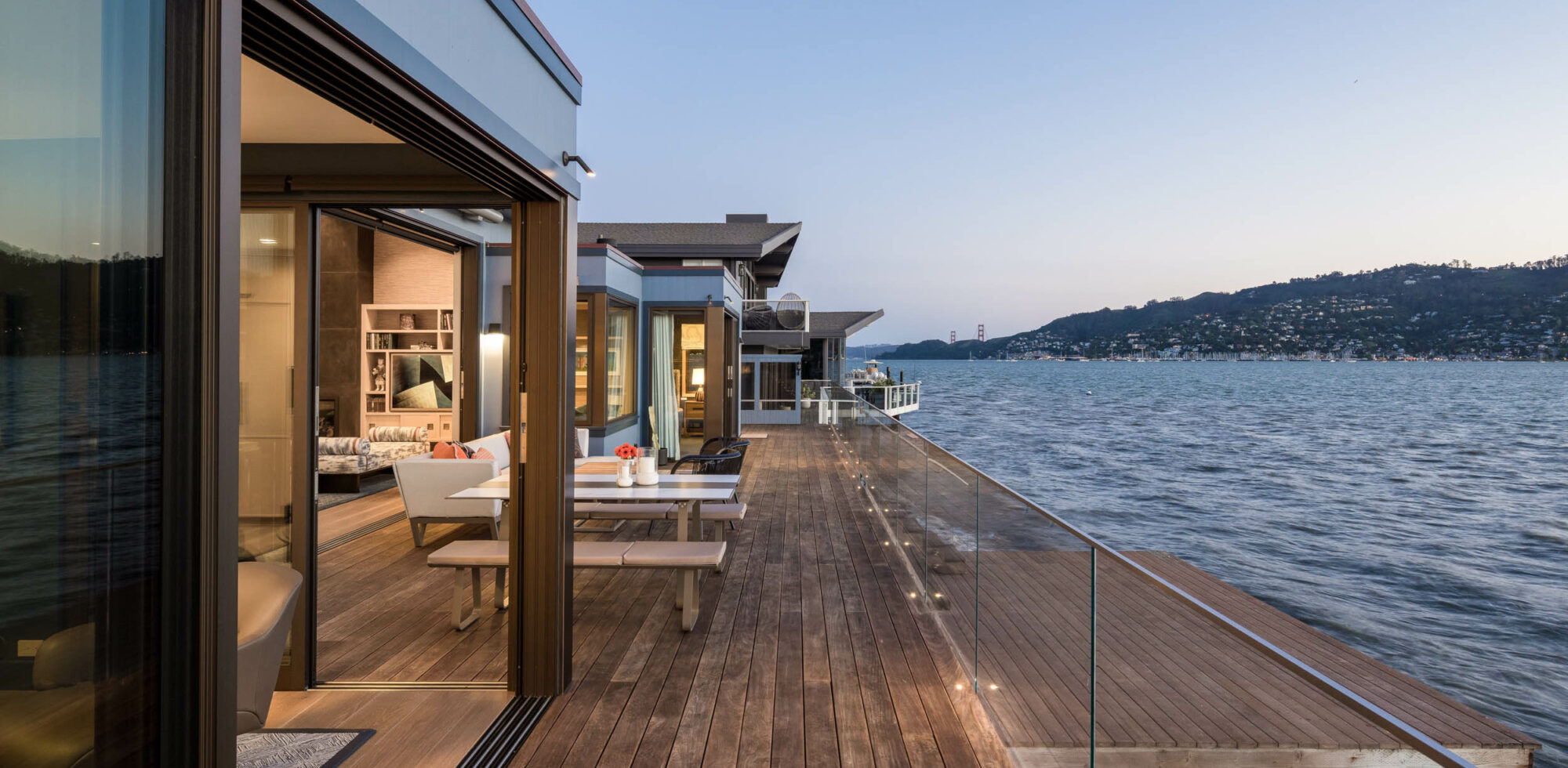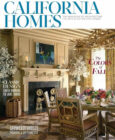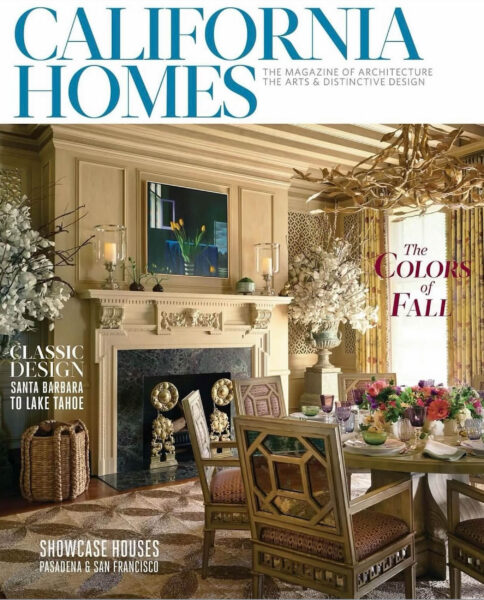Bayside Bliss
Butler Armsden Architecture elevates a 1969 ranch-style home in Marin County with more space and midcentury modern appeal
Photography: Adam Potts
Published March/April 2024
- By
- Robyn Wise
- Date:
- March 14 2024

A spectacular waterfront location was what attracted a Bay Area couple to this modest residence on the Belvedere side of Richardson Bay in Marin County. They were looking to downsize and fell for the ranch-style home’s potential, but saw right away it would need significant updates, so when they enlisted Federico Engle of Butler Armsden Architects to helm the overhaul, their request was clear: They wanted to open the house to views and modern functionality, improve indoor-outdoor flow and “be more thoughtful about use of the spaces,” Engle explains.
The original house was built in 1969 and categorized as midcentury modern, but it “lacked all the hallmarks of the era,” Engle says, recalling its beige-and-tan maze of disconnected spaces. The one-level property also came with close neighbors on two sides, the Bay on the third and, on the fourth, a heavily trafficked public road, so increasing curb appeal and privacy became another priority.
To begin, Butler Armsden partnered with Fontana Construction to open the back façade and lift the roof and ceilings. “The main architectural gesture was pushing scale and volume toward more classic midcentury proportions,” Engle says. This flooded the interiors with light, eliminated hallways and allowed for a proper-sized great room that now unifies the reshaped foyer, living area, kitchen and dining room.
Because the back of the home abuts water, the front took on increased importance in terms of outdoor living. “We developed a classic backyard setting and pulled it forward, sheltered from the windy Bay,” Engle explains. Landscape designer Frederika Moller envisioned the elegant plantings that seclude the new front garden, which is complete with a fire table and outdoor kitchen. The oversized pivot-style front gate adds interest to the entry sequence, as does the home’s distinctive, blue-painted exterior—a request from the color-loving client—complemented by soft, bronze-colored metal accents.
Katheleen Navarra of Navarra Design transformed the interiors with layers of textural interest and a mostly neutral backdrop punctuated by saturated blues and greens that echo the waterscape outside. In the great room, Navarra added a metal-clad fireplace surround with a warm quartzite stone base. The kitchen’s light-colored cabinetry and counters foreground a stunning ombre-effect backsplash, also designed to honor the views. The primary suite received a similar refresh, with soothing hues for the couple’s bedroom and spa-like bathroom, which now opens to a private side-deck with an inset hot tub overlooking the water.
Gestures like these—moments of intimacy amid the home’s scaled dimensions and sweeping vistas—are a point of pride for the architect. “It’s an exercise in creating spaces that feel sheltered and cozy but still connected to the outdoors.”


