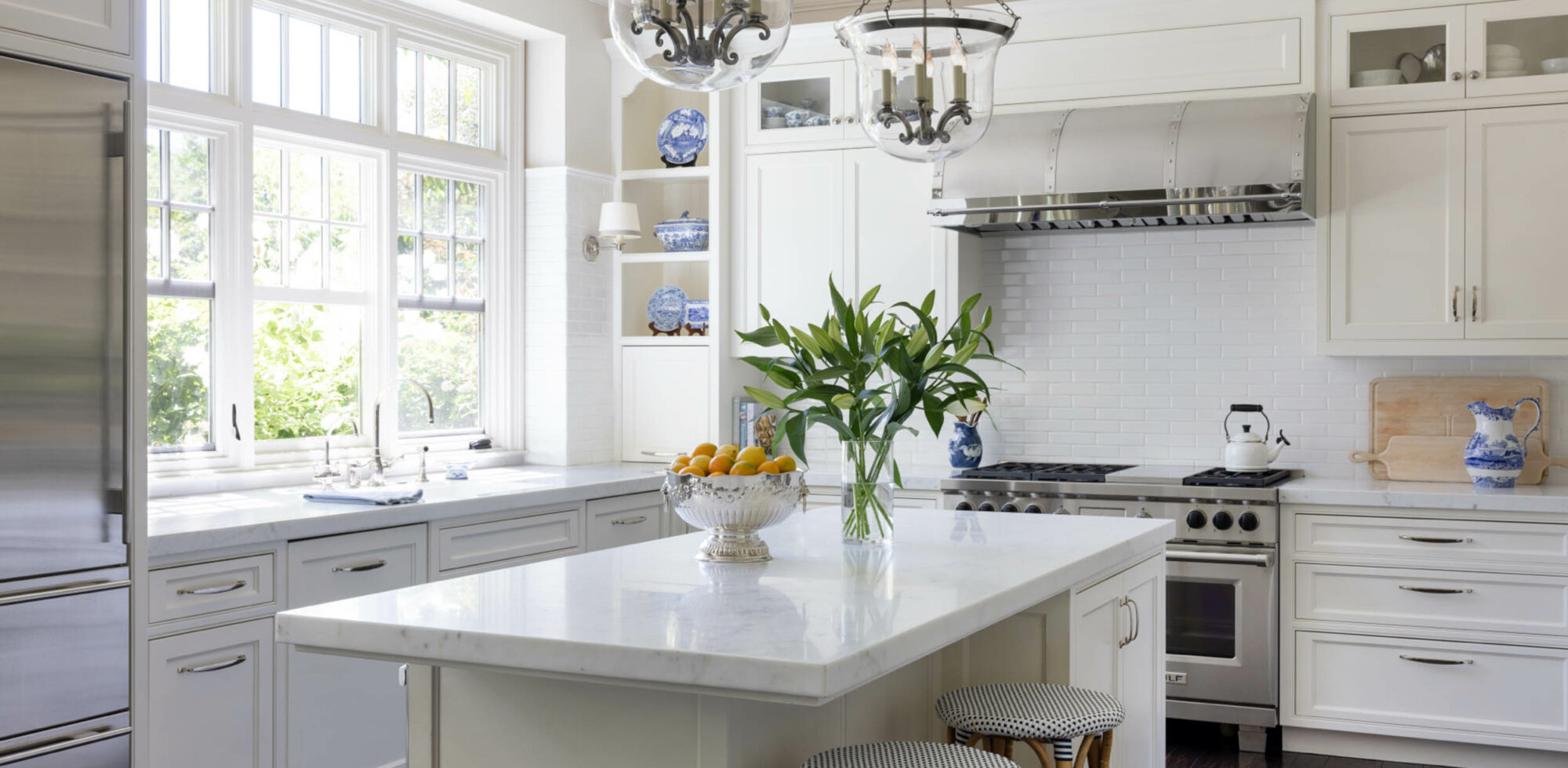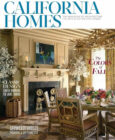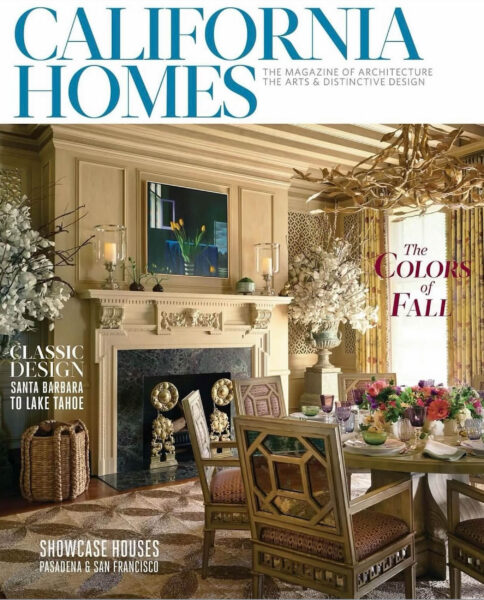Fresh Colors
Designer Matt D’Orisio Returns To A Menlo Park Project With Major Design Changes
Photography By Karyn Millet
Published September/October 2023
- By
- Kavita Dawsani
- Date:
- December 4 2023

When Matt D’Orisio received the request to refurbish part of a stately Menlo Park residence, it was an easy yes on his part. After all, D’Orisio had helmed the interior design of the 7,000-square-foot home 14 years earlier with the same client.
“I've known the client a long time, and they wanted to make some big changes,” said D’Orisio, whose design practice is headquartered in Los Angeles. “It was very beautiful before, with lots of blue tones. But they’ve lived in the house for years and wanted to make it more punchy, with more color and new, fresh fabrics. It needed to be perked up.”
One of the immediate decisions made by D’Orisio and his client was to veer away from painted walls as much as possible and instead opt for lush, highly decorative wallpaper. Those choices were partly based on the Southern-inspired architecture of the house, with its classic black shutters, welcoming outdoor terraces, and the pool surrounded by hydrangeas. D’Orisio took a very targeted approach with the revamp, zeroing in on upholstery, new carpeting, and the walls and opting for "a very different general feel from what we have done before."
“The client grew up in Southern California and always wanted a white house with black shutters,” said D’Orisio. “She has beautiful taste and wanted the house to feel like it had some history. Inside, we painted all the doors black and placed crystal knobs on them."
"There's a formality to the dining and living rooms, and when you enter the family room, there are navy blue bookshelves that feel like they have layers and have been there a long time. The painted woodwork and wainscotting give the house more depth."
In the living room, D’Orisio selected a traditional Asian lacquered coffee table at first before stumbling across a vintage cocktail table. This fit in with the client's sensibility; she had a number of antiques from her mother’s house. For the sofas, D’Orisio went with traditional shapes but covered them in intriguing, surprising fabrics - including a deep, plush blue velvet for the living room - which ended up being the starting point for the space.
“It wasn’t an easy sell,” he said.”But I told her, 'I know you're going to love it.'" D'Orisio added upholstered stools to create a younger, fresher feel.
D’Orisio and his client spent a great deal of time focusing on the wallpaper, ending up with pieces that seamlessly fit their spaces.
"The first thing we did was to put a tone-on-tone white stripe in the entranceway and through the staircase," he said of the Rebecca Atwood design. "And then we kept going with it." Other examples include a pretty pattern with a subtle nature print on top before blooming into larger flowers towards the base and a coral-and-white floral design in the bathroom.
That warmth extended to the outside, where the client was inspired by the Paul Ferrante lanterns suspended from a majestic oak tree at the Ojai Valley Inn - the subject of many an Instagram post; and created something similar in her backyard.
“They definitely wanted the whole house to be more fun and not quite so serious,” said D’Orisio. "Even though there's not a lot of colors and quite a lot of blue, it's a sharper look for the house…it's fun and fresh and exactly what she wanted."


