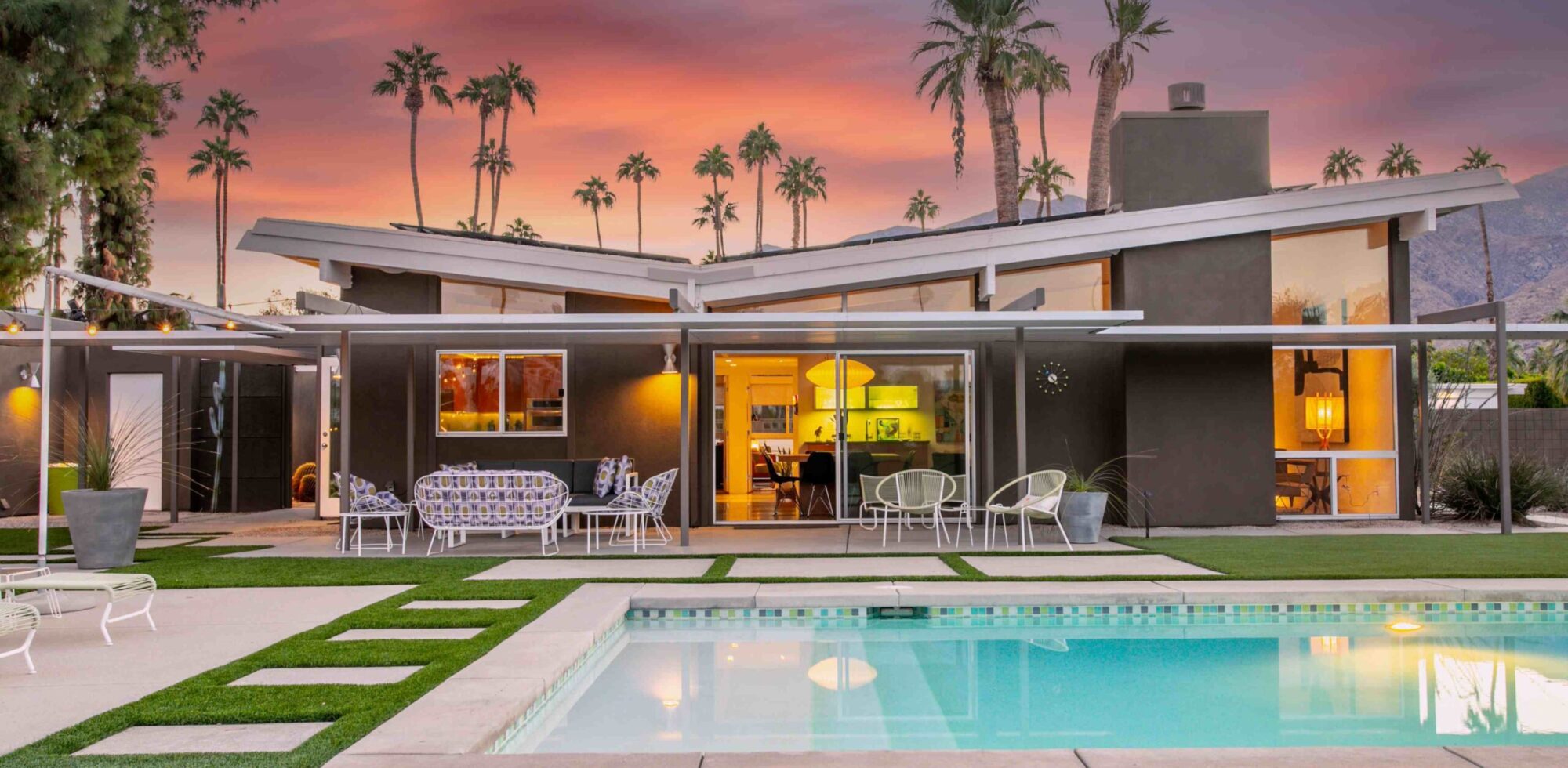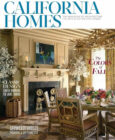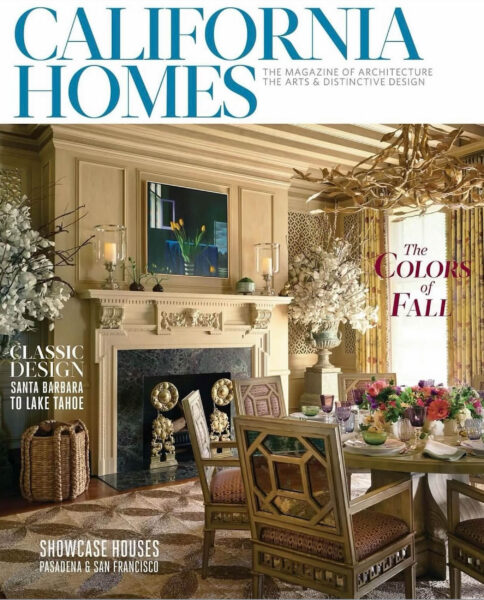
Address: Palm Springs, CA
2494 S Alhambra Drive
Architect/Builder: Custom built for Bill Lear (of Lear Jet fame) | Year Built: 1963
Constructed in 1963 for Bill Lear (of Learjet fame), the Lear House is a classic example of The Hollywood Regency style. Named for the glamor of Hollywood’s “Golden Era,” Hollywood Regency describes both the interior and the landscape architecture.
Located behind 10-foot bright yellow front doors, the 4,374 square foot home features original terrazzo throughout, a step-down living room with a circular fireplace, three bedrooms, three and a half bathrooms, a separate den, game room, and two offices. The home was one of the first homes constructed in the Indian Canyons Neighborhood and was situated to take maximum advantage of the stunning mountain views.
940 Balboa Circle
Architect/Builder: “Plan 3” house built in Canyon Country Club Estates | Year Built: 1963
Built in 1963, 940 Balboa is one of the many “Plan 3” houses built in Canyon Country Club Estates. Of the six floor plans initially offered, it was among the most popular in the initially developed western half of the neighborhood.
Following an extensive remodel in 2020, door walls were heightened and many pocket into the walls, both to capitalize on the exceptional views and enjoy the indoor/outdoor lifestyle. The pool is complemented by four fountains and a Hollywood Regency cabana. Finally, the rooftop deck offers drop dead views, including the golf course, and the magnificent desert mountains in all directions.
850 E Sierra Way
Architect/Builder: Hal Lacy | Year Built:1968
In 1968, architect Hal Lacy designed a residence that seamlessly blends midcentury modern aesthetics with contemporary design elements. Purchased in July 2020, the property underwent a comprehensive 2.5-year renovation, culminating in the addition of a brand-new pool and a covered patio. The remodel introduced bold colors to highlight the home’s character, creating a harmonious fusion of classic and modern styles. A standout feature is the front pivot door, inspired by bank vaults, which influenced the home’s name, “The Bank.”
590 East Avenida Granada
Architect/Builder: William Krisel | Year Built: 2007
In 2006, renowned architect, William Krisel, allowed Palm Springs builder Nate Otto to build six of Krisel's iconic 1957 butterfly roof-designed homes. The Indian Canyons owners seized this amazing opportunity to own a classic Mid-20th Century home but built with all the amenities of today's standards.
Replacing the existing tennis court on the beautiful Indian Canyon view lot put the project in motion. Realizing the 1,640 square foot home would not only seem too small and underutilize the 19,500 square foot lot, the owners hired local architect Sean Lockyear to design the accompanying the 490 square foot detached casita to complement the lines and high ceilings of the main home.
601 East Avenida Granada
Architect/Builder: Stan Sackley (Sackley & Light) | Year Built: 1963
A treat for midcentury modern architecture fans: this is one of the earliest residences (maybe the first) by Palm Springs architect Stan Sackley, whose career flourished in the late '60s and '70s. Fortunately, the architectural drawings for the home still exist showing that Sackley was still in partnership with his USC mentor and professor, Herman Charles Light, FAIA, also chairman of the AIA's judiciary committee.
The Simon Residence was an unusually spacious (3800) square feet home for a young family. Described in ads then as a "custom built, Spanish-style home for luxurious fairway living" it borders the Indian Canyon Country Club 5th Fairway. "Spanish-style" barely describes the look. Its unusual design is more "Modernist Hacienda" like Kaptur or Cody homes of the late 60s and early 70s. Canted walls front and back offer privacy between living and bedroom areas; along with the deep overhangs on the rear elevation these features hint at the evolution in Sackley's late-modern architecture.
2444 S Alhambra
Year Built: 1965
The Pink Paloma exhibits a rich history of chic desert elegance. Constructed in 1965 as part of the original development, the main house and accompanying casita have undergone meticulous maintenance and updates over the years to preserve the original character.
Pink Paloma’s charm is unmistakable, with blooming shades of fuchsia found throughout the timeless elegance of midcentury modern design and furnishings. Sliding glass doors open to the outdoor oasis, featuring a sprawling backyard with a private pool, sitting spa, and covered patio with incredible dessert-mountain views.
2312 Via Lazo
Year Built: 1963
This Eichler inspired Midcentury home combines fine architectural lines and superior orientation to provide the epitome of Palm Springs living. Panoramic South and West views of mountains in front and North mountains and golf course fairway with double water features in back ensures a perfect view. Classic features include vaulted tongue-in-groove ceilings, clerestory windows, and walls of sliding glass doors to let in the many views.
2685 S Camino Real
Architect/Builder: Harry Kelso | Year Built: 1962
Originally built in 1962, Casita Real is one of the first high-end homes to be built on the Canyon Country golf course by well-known builder Harry Kelso. What began as a 1600 square foot midcentury ranch went through a few iterations, one being a pseudo-Tuscan re-do and addition in the mid 1980’s.
With respect to its origins, and an appreciation for some of the organic transformations, the current owner/architect, who worked for the firm of Mies van der Rohe in Chicago, and her husband, gutted the house in 2015 and finished further additions, pool and landscaping in 2022.


