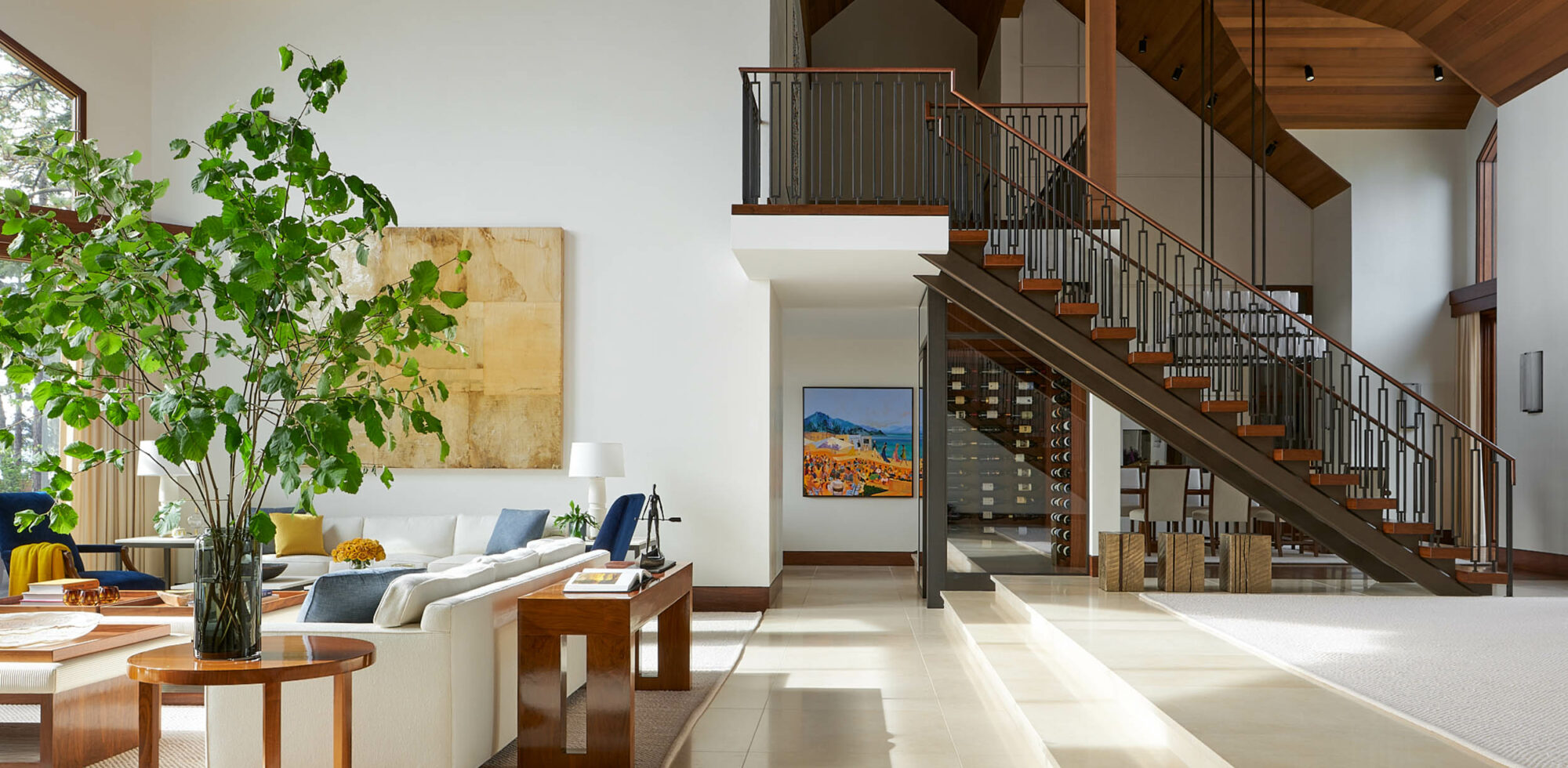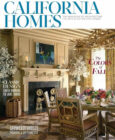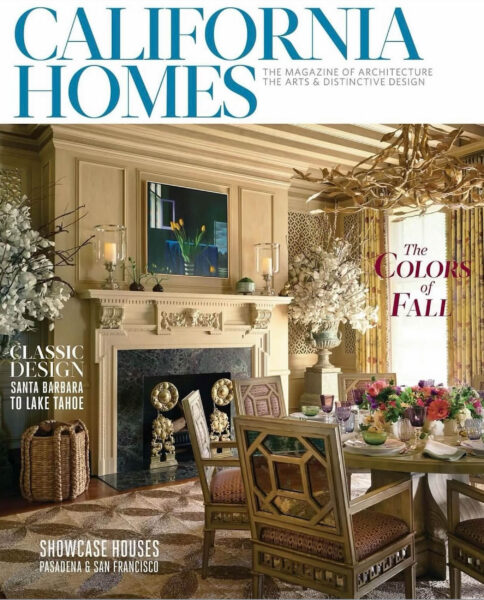Lakeside Luxury
Shimmering views take center stage in this graceful Tahoe retreat
Published in July/August 2023
- By
- Alison Bendery
- Date:
- August 1 2023

When a Bay Area family purchased a lakeside property on the west shore of Lake Tahoe, they were thrilled with its location but knew it would need a significant renovation to bring the design forward.
"It was a grand home but had become very outdated over the past 50 years and was in need of a modern refresh," says Kristi Will of Kristi Will Interior Design. "The home was dark, and its heavy design detracted from the beauty of the lakefront views."
Will was part of a team that included architect David Kotzebue and FP Builders. The 11,000-square-foot home and its 2,500-square-foot guest house were rebuilt from the ground up with one key restriction—their footprints needed to remain exactly the same in order to comply with local building regulations. “This required us to get very creative in how we went about modernizing these homes,” Will says.
Will was part of a team that included architect David Kotzebue and FP Builders. The 11,000-square-foot home and its 2,500-square-foot guest house were rebuilt from the ground up with one key restriction—their footprints needed to remain exactly the same in order to comply with local building regulations. “This required us to get very creative in how we went about modernizing these homes,” Will says.
A new entry courtyard features a bronze "Heart of San Francisco" and leads to a ten-foot-tall glass pivot door; extensive glass allows visitors to see through the home to Lake Tahoe's brilliant blues beyond. Heavy wood around the living room windows was replaced with sleek bronze frames that stretch upwards to the 28-foot-high cedar ceiling and further open the room to the breathtaking views.
The interior’s subdued palette includes textural elements, like a woven abaca rug and sheer cream drapery, to keep its vast scale cozy and warm. “We worked with lighting designer Anna Kondolf and Sam Hilliard to customize three 68-inch Hilliard light fixtures that center on the entry and living room and further ground these spaces,” Will says.
Commissioned artwork by Ashley Collins brings additional warmth and color and is positioned opposite a monolithic dark-stained walnut fireplace. “The fireplace is one of my favorite elements,” Will says, adding that it creates “a solid and statuesque presence."
In the kitchen and bathrooms, cabinets are warm walnut in a natural finish. Limestone flooring was chosen for its light tones and durability; the custom, three-foot tiles create a sense of expansiveness.
Outdoors is a swimming pool, fire pit, and private dock. The spaces, outside and in, provide serene and welcoming spaces for the family to entertain or simply be together.
The home’s new design is a fresh, contemporary take on the Tahoe style. “The goal from the start was to create a legacy home for the family that would stand the test of time for future generations,” Will says. Mission complete.


