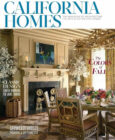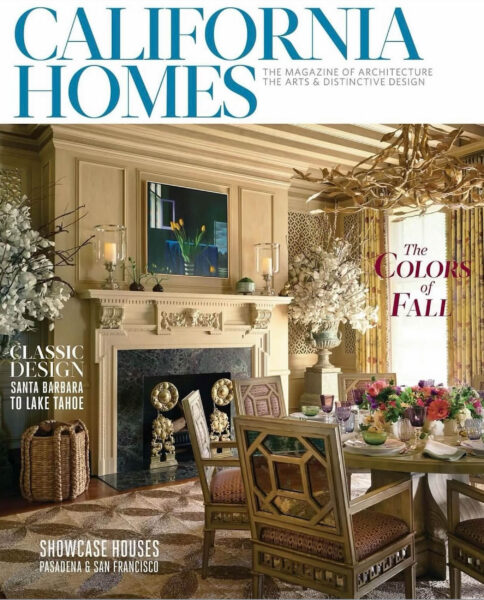Second Act
The 2024 San Francisco Decorator Showcase
Published September/October 2024
- By
- Kendra Boutell
- Date:
- October 1 2024
This year, the San Francisco Decorator Showcase chose a magnificent five-level Dutch Colonial Revival mansion on Pacific Heights' Gold Coast built by architect Walter D. Bliss. Thirty-five years ago, the showcase selected the same late 19th-century estate as its venue. Suzanne Tucker of Tucker & Marks designed the formal dining room on the main floor. Tucker returned to the room for a repeat performance, honoring the interior architecture's exposed oak beams and intricately carved fireplace while reimagining the space for 21st-century living. Her room, titled Then & Now, reflects the showcase's ambiance, where thirty-seven designers deftly balanced Gilded Age aesthetics with modern sensibilities.
Bliss, an MIT graduate who first worked for McKim, Mead & White in New York City, designed the home in the style of wealthy New Amsterdam. With a modified gambrel roof, red brick sheathing, corner embellishments, and white marble trim, its dramatic entrance boasts massive mahogany doors flanked by double pairs of fluted Doric columns that lead to the classically proportioned public rooms, revealing a vision of the Golden Gate. It was the architect’s first project, commissioned by his father, lumber and railroad baron Duane L. Bliss. The younger Bliss, with his architectural partner William Baker Faville, designed several San Francisco landmarks, including the Geary Theater, where they mixed Victorian and neoclassical elements.
Jon de la Cruz, de la Cruz Interior Design, Photography by John Merkl
On the top level, Jon de la Cruz's "The Observatory" is a family room for all reasons. The blue and green color palette echoes the panoramic views of San Francisco Bay and its verdant landscape. Drapes fabricated from Sandra Jordan's Prima Alpaca textile embrace the windows. De la Cruz juxtaposed voluptuous upholstery in Rubelli's flora-printed chenille with Joe Rudko's deconstructed collages. In lieu of a ceiling fixture, Ai Weiwei's Bird Kite takes flight.
Kristen Peña, K Interiors, Photography by Christopher Stark
Kristen Peña of K Interiors layered her aubergine Jewel Box Kitchen with rich textures and materials from the ground up. Ceramicist Linda Fahey crafted eggplant, cream, and chocolate floor tiles. TBC Plaster Artisans finished the walls in a brown burgundy Venetian plaster contrasted with Da Vinci Marble's vivid book-matched Calacatta Monet marble backsplash. Caroline Lizarraga's decorative ceiling in the same shade as the walls draw the eye up.
Suzanne Tucker, Tucker & Marks, Photography by Roger Davies
Suzanne Tucker and Principal Amanda Ahlgren created a botanical-themed dining room, starting with Stancil Studios' pale faux bois shell punctuated by green and violet hues with bronze accents. The quatrefoil back of the Fortuny-covered Dennis & Leen dining chairs echoes the mirrored treillage wall panels and petal-patterned seagrass rug. A canted corner iron console from Paul Ferrante acts as a bar surmounted by an early Richard Diebenkorn oil.
Sabra Ballon, ballonSTUDIO Photography by Christopher Stark
Sabra Ballon found her muse in collector Peggy Guggenheim for Peggy's Art Atelier. Ballon finished the bohemian space in parchment plaster with built-in arched-top bookcases. Pale books and modernist white-toned sculptures from Dana Harel and David Fought fill the shelves; Fernand Léger's artwork, Deux Tetes de Femmes avec une Fleur, adds color. A curved sofa from COUP STUDIO, upholstered in lagoon-hued wool, encourages conversation when paired with a Relics Ottoman and Brutalist table lamp.
Ansley Majit and Stephanie Waskins, Lark + Palm, Photography by John Merkl
Bedroom photo:
Lark + Palm designed The Auden Guest Suite for the well-traveled and well-read visitor. A multi-hued wall covering, Stamps by John Derian for Studio Printworks, envelopes the room where a headboard upholstered in Rosemary Hallgarten's luxurious ruby mohair conjoins twin beds. Conny Goelz Schmitt's collage “Buoy in Disguise,” composed of vintage book parts, centers the beds. Other artworks include Paul Wonner's oil on canvas, “Man Seated on a Blue Sofa”, from the 1960s.
Bathroom photo:
For the adjacent bathroom, designers Ansley Majit and Stephanie Waskins installed a bold graphic wallcovering from Omexco. They juxtaposed its linear geometry with Artistic Tile's Micro Moons Mosaic in a mix of polished red, green, and blue marbles on a ground of honed Nero marble for the wainscoting. The designers hung an octagonal mirror with bone inlay above a sink fabricated from leathered Calacatta Viola marble they sourced at Da Vinci Marble.
Jay Jeffers, Jay Jeffers, Photography by Christopher Stark
The Study features a faux bois ceiling with honey, bleached maple, fumed oak, and walnut tones. Designer Jay Jeffers collaborated with decorative artist Willem Racké on the concept. Jeffers chose lighter lime paint for the walls to highlight art and furnishings. Ted Boerner's modernist walnut desk includes a front bookshelf. An asymmetrical wicker and bronze dining chair from Chris Wolston provides occasional seating. Brent Warr's perforated Oyster Pendant illuminates the space.
Robbie McMillan and Marcus Keller, AubreyMaxwell, Photography by John Merkl
Bed photo:
'To the Dark and the Endless Skies: A Bedroom Retreat,' named for a lyric in an Ewan MacColl song made famous by Roberta Flack, evokes a sense of reverie. AubreyMaxwell cocooned the room in a foliage-hued floral wallcovering from ARTE. Richard Mosse's pink-drenched photo of the Congolese rainforest surmounts a contemporary bed from De La Espada. Fazzo's white glass table lamp highlights Kota Ezawa's homage to German Romantic painter Caspar David Friedrich.
Stereo photo:
Todd Hido's evocative photograph hangs over a retro stereo cabinet comprised of claro walnut, Cippolino Verde Marble, a vintage Marantz receiver, and VOX amp speaker fabric. A mid-century Italian opaline and brass table lamp from De Angelis, San Francisco, adds to the nostalgic feel. AubreyMaxwell selected green paint for the room's trim and ceiling to match the wall covering. The Rug Company's Cashmere Blend High Pile Rug in Russet completes the room.


