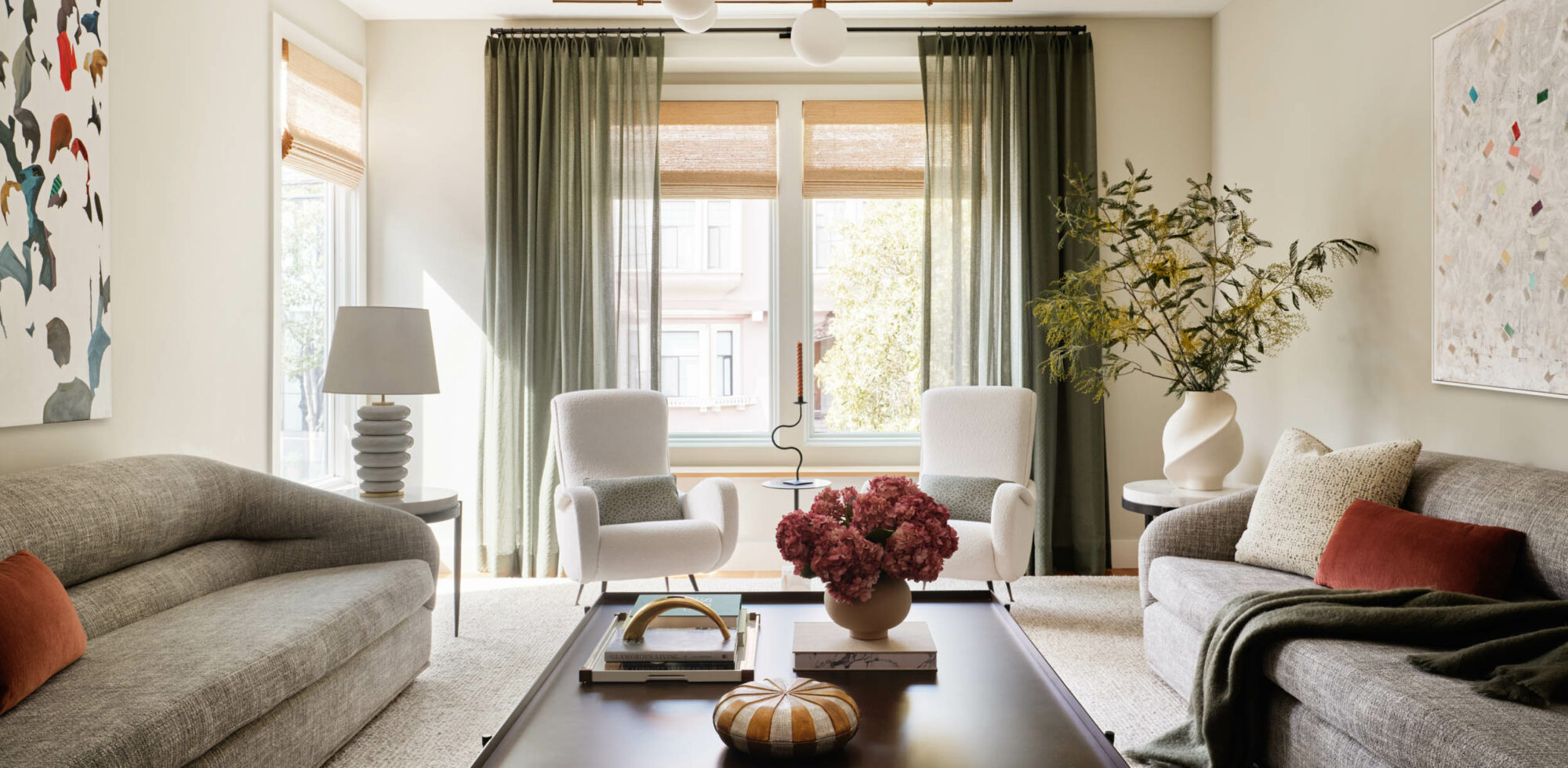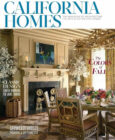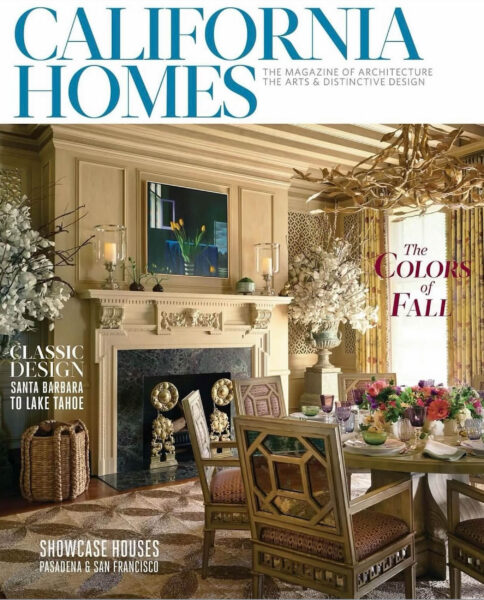Seeing Eye to Eye
Interior designer Ashi Waliany helped clients refresh their San Francisco home in an especially like-minded collaboration
Photography: Brad Knipstein
Published January/February 2024
- By
- Deborah Kirk
- Date:
- January 8 2024

When a San Francisco couple approached interior designer Ashi Waliany about reimaging their house in the Lake Street neighborhood, Waliany sensed immediately that this would be a truly creative collaboration. The couple, thirty-something Stanford alumni who work in tech and finance, are avid art collectors with two young children. They wanted their 3,600-square-foot home to be lighter and more modern—the previous owners had favored darker colors and a moodier atmosphere—which would better reflect their aesthetic sensibility.
Waliany, the founder and principal of San Francisco-based Cusp Interiors, recalls that she and her clients were on the same wavelength from the get-go. “We started our design process by sourcing inspirational images and pinning them to a Pinterest board,” says Waliany. “And often, my clients would send me the exact same images. It happened with the wallpaper in the dining room, it happened with the marble in the living room. I felt that we were very aligned.”
Waliany, whose background includes working in her family’s restaurant business and earning an MBA from Georgetown before turning exclusively to interior design, focused primarily on the house’s public spaces. For the living room, she sourced a lightly veined fluted marble, which she placed floor to ceiling to surround the fireplace and television. She had white oak bookcases built in on either side, so the clients could display their small sculptures and other treasured objects. A custom-sized black steel coffee table “grounds the space,” Waliany says, and the gray and white tones throughout—from the sofas to the reupholstered 1950s Italian lounge chairs—create a soothing environment that showcases the artworks.
The dining room features strikingly graphic black-and-white wallpaper from Porter Teleo, a glamorous smoky glass light fixture designed by Gabriel Scott, and a white oak table and black leather chairs from Maiden Home. “Everything in this room is sculptural,” says Waliany. “The room feels modern but also timeless. I don’t think this is a room you would ever get bored with.”
Waliany also designed the entry way, two office spaces, a breakfast nook, a kitchen ”lounge” and the master bedroom. “It was fun to see the evolution of this project,” Waliany says. “In the beginning, my clients were a little color shy, preferring neutrals. But over time they opened up to more colors.” The master bedroom, for example, has lilac, deep purple and orange hues. And a powder room boasts playful Gucci wallpaper and a coordinating pink ceiling.
“My clients and I really understood each other,” Waliany says. “There’s a fun story that illustrates how in sync we were. I’d been following an artist named Carolyn Misterek, who does beautiful paintings in vintage frames. I saw she had a limited release of an oval painting that was perfect for the master bedroom. But when I went to purchase it, within seconds I found it had been bought by someone else.”
As it turns out, her clients beat her to it. “We were both thinking of it for the exact same place in the house, at the exact same time,” Waliany says. “It made me feel great that I could get to this level with my clients. I really treasure and value that.”


