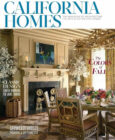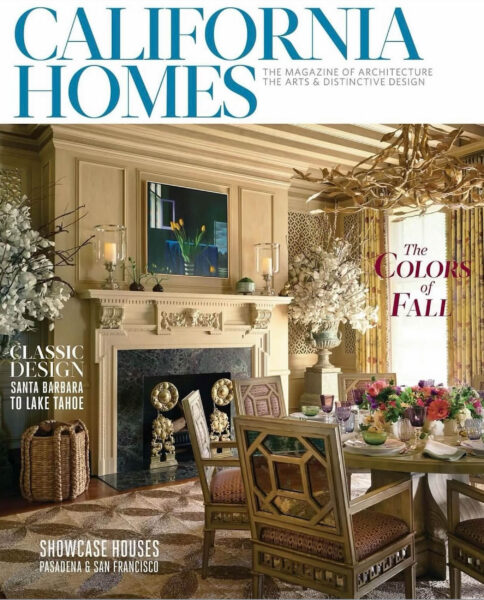Showcase Revival
The 2023 San Francisco Decorator Showcase Returns to Sea Cliff
Published in July/August 2023
- By
- Kendra Boutell
- Date:
- August 1 2023
A splendid Spanish Revival estate in Sea Cliff served as the 2023 San Francisco Decorator Showcase. It marked its 44th year and a triumphant return after Pandemic challenges. The architectural firm of Hyman and Appleton designed the home in 1927, expressing an early 20th-century nostalgia for pre-industrial California. With nearly 6,100 square feet, the three-level mansion known as Heller House featured 28 spaces and 22 designers who transformed the residence. They honored the structure's past while ushering it into the 21st century.
The residence on the corner of El Camino Del Mar and 30th Avenue retains old-world architectural elements; red tile roof, double wood-paneled entry doors, decorative ironwork, tall multi-paned windows, balconettes, and a spiral concrete staircase. Designers complemented this by selecting classic silhouetted furnishings juxtaposed with contemporary art. They referenced the estate's impressive views of San Francisco Bay, Golden Gate Bridge, and Marin Headlands with oceanic and woodland-inspired color palettes. Their wall and ceiling treatments were as mercurial as San Francisco's legendary fog.
Sea Cliff, San Francisco's most northwestern neighborhood, was inspired by the City Beautiful Movement; it is one of the city's eight master-planned residence parks developed by incorporating its natural beauty into the community. Against this dramatic backdrop, École des Beaux-Arts graduate Samuel Lightner Hyman and his partner Abraham Appleton built the Spanish Revival residence for Walter and Jeanette Heller. Heller (1894-1966), a native San Franciscan, came from a prominent pioneering family who established a silk-importing business. He became an outstanding civic leader and philanthropist. It fits that his legacy of community service continued with Heller House hosting the 44th Annual San Francisco Decorator Showcase benefiting University High School's financial aid program.


