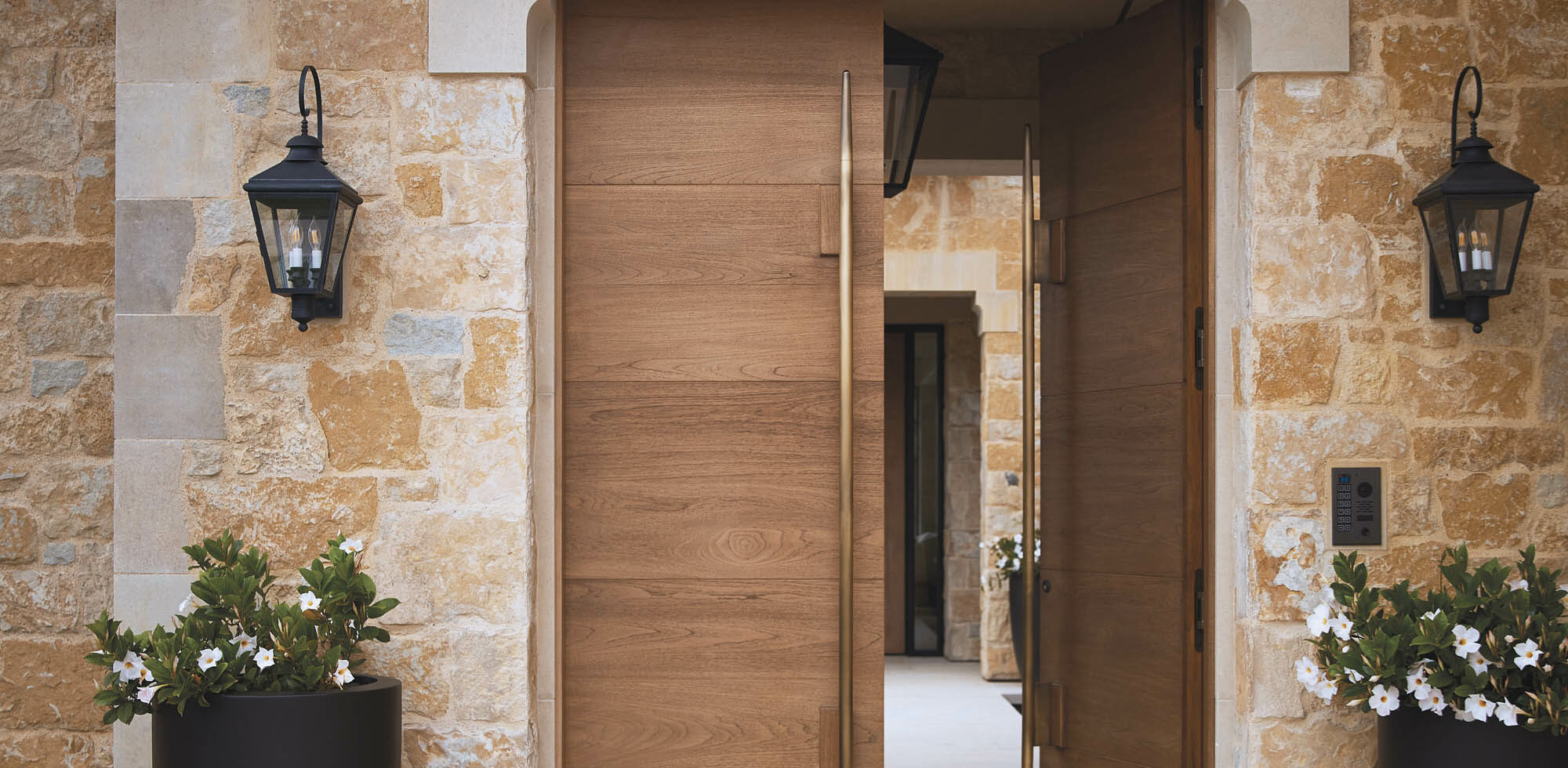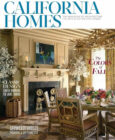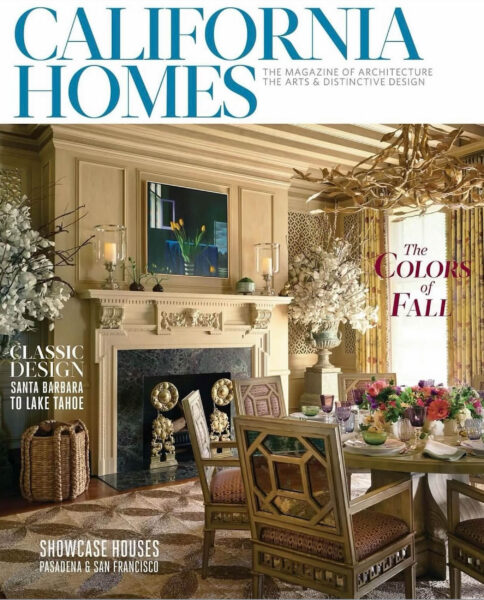Teahouse In Tuscany
Architect Richard Krantz’s appreciation for diverse cultural influences results in an extraordinary expression of luxury on the Newport Coast.
Published in July/August 2023
- By
- Roger Grody
- Date:
- August 1 2023

The homes and estates of Newport Beach-based Richard Krantz Architecture convey a timeless luxury, represented in an impressive portfolio of projects lining Orange County’s coastline. A recently completed residence in the hills above Crystal Cove was informed by the qualities of a Tuscan village, yet through remarkable dexterity of design a Zen-like Japanese teahouse and all-American basketball court were seamlessly incorporated into the property.
Principal Richard Krantz is most admired for luxury estates reflecting classical styles reimagined for 21st century families. Eschewing the notion of a signature aesthetic, Krantz states, “I prefer an approach similar to a musician composing songs with a respect to the past, with memorable melodies mixed with a few surprises.”
“I wanted a home with a very open, indoor-outdoor feel, and drew inspiration from a photo, I believe in California Homes, of a Richard Krantz-designed property that featured a two-sided outdoor fireplace that preserved some beautiful views,” reports homeowner Janie Tsao. A philanthropist and longtime Orange County resident, the client initially envisioned a 17,000-square-foot residence but reduced its size to ensure a more intimate experience. The site was selected for its ocean views and breezes, as well as ample recreational space to accommodate extended family.
This design of the approximately 12,600-square-foot house, situated on a double lot, was influenced by the hillside villages Krantz and wife Lynne explored in Tuscany. Less formal than a villa, the residence gracefully spills down a slope, reminiscent of medieval rooftops along the Ligurian Coast. “Like a village, this home reveals itself slowly, rooted by vistas and spaces interconnected by trellises and fireplaces,” says Krantz.
After an impressive approach, guests pass through a teak gate into a courtyard that previews the dynamic interface between indoors and out encountered throughout the residence. “The tall, open entry called for a sculptural plaster stairway, inspired by the playful forms of the ribbon used in rhythmic gymnastics,” suggests Krantz of the dramatic element revealed once inside. Ms. Tsao sought a home in which multiple generations could enjoy distinct, functional spaces yet creates a sense of community. With nostalgic memories of a Japanese teahouse, the client asked Krantz to re-create one here, and the architect was successful in integrating the architecture of two disparate cultures.
Krantz, who admires the elegance of Japanese architecture, provided an authentic teahouse interior with tatami mats and rice-paper screens, enhancing the structure with traditional woodwork, while a terra cotta-tiled roof harmonizes it with the property’s Tuscan-themed concept. A tranquil pool is punctuated by floating boulders that emulate lily pads and double as stepping stones from the teahouse’s teak-clad deck.
“Because the water from above drops into a pool surrounding it, the teahouse appears to be floating on water,” says Janie Tsao, who adds, “With the water, bamboo and breezes passing through the building, it’s a soothing space where you feel very grounded.” The homeowner identifies the teahouse as her favorite feature of the property, something that connects Tsao to her childhood and expresses her personal aspirations for the project.
Krantz credits San Clemente-based Daniel Stewart & Associates, a firm he has long collaborated with, for the imaginative landscape architecture. “Our primary challenge was unifying two lots on different levels, using terraced walls, stonework and water elements to create a graceful transition,” reports principal owner Daniel Stewart. He cites the upper level’s millstone-inspired fountain—it feeds into a water feature cascading down a limestone stairway to the lower lot—as among the innovations used to achieve that transition. “Because contrasting materials and finishes were important, we juxtaposed the smoothness of granite fountains or the koi pond’s edging with more organic rectilinear boulders and the stone on the residence,” says Stewart.
Planters are built into the home’s golden stone-clad base, connecting the structure to the site, and courtyard-centric living spaces reinforce a laid-back Mediterranean lifestyle. Pocket doors access broad terraces with ocean vistas, blurring boundaries between indoors and out. The dining room, a space Krantz feels captures the essence of the home’s design, not only features a retractable floor-to-ceiling glass wall but a glass roof and imaginative lighting system.
To execute the ambitious Tuscan-inspired design, Janie Tsao turned to Crawford Custom Homes, a company Krantz has worked with for more than two decades. “Richard has a great passion for what he does, as do I, and we both appreciate creativity, balance and a meticulous attention to detail,” reports Dick Crawford, founder and president of the prestigious Costa Mesa firm. Crawford reports he was involved in the project early in the process, selecting materials and curating craftsmen, a significant challenge during the pandemic.
Despite its large size, Crawford believes the home features unexpected intimacy, with welcoming, family-friendly spaces. The passionate builder concedes there is one space that particularly appeals to his sensibilities. “The teahouse is the very definition of master craftsmanship, where skilled artisans created a jaw-dropping environment from fine, hand-selected materials,” says Crawford.
Dejager Design, the prominent interior firm headquartered in Newport Beach, became involved in the project after Krantz completed his first sketches. “I’ve collaborated with Richard for 20 years and have a deep respect for his work and process,” reports founding principal Errol Dejager. The designer’s imprint is found not only on finishes, fixtures and furnishings, but his expertise in functionality makes him a valuable resource in developing and refining floorplans.
“The client desired a simple, understated elegance, which was challenging to integrate into a Tuscan theme,” explains Dejager, who queried, “How do we move from Richard’s beautiful, textured exterior into a more minimalist, serene interior?” Dejager achieved that transition through an artistic application of luxury finishes, custom installations—the unique chandelier/shade system in the dining room is a memorable example—and sleek, contemporary furnishings.
Underscoring the “wow” factor this property exudes, builder Dick Crawford states, “This house just sings when you experience it.” Janie Tsao, whose four grandchildren were born during the design and construction process, concludes, “I feel blessed to live here.”


