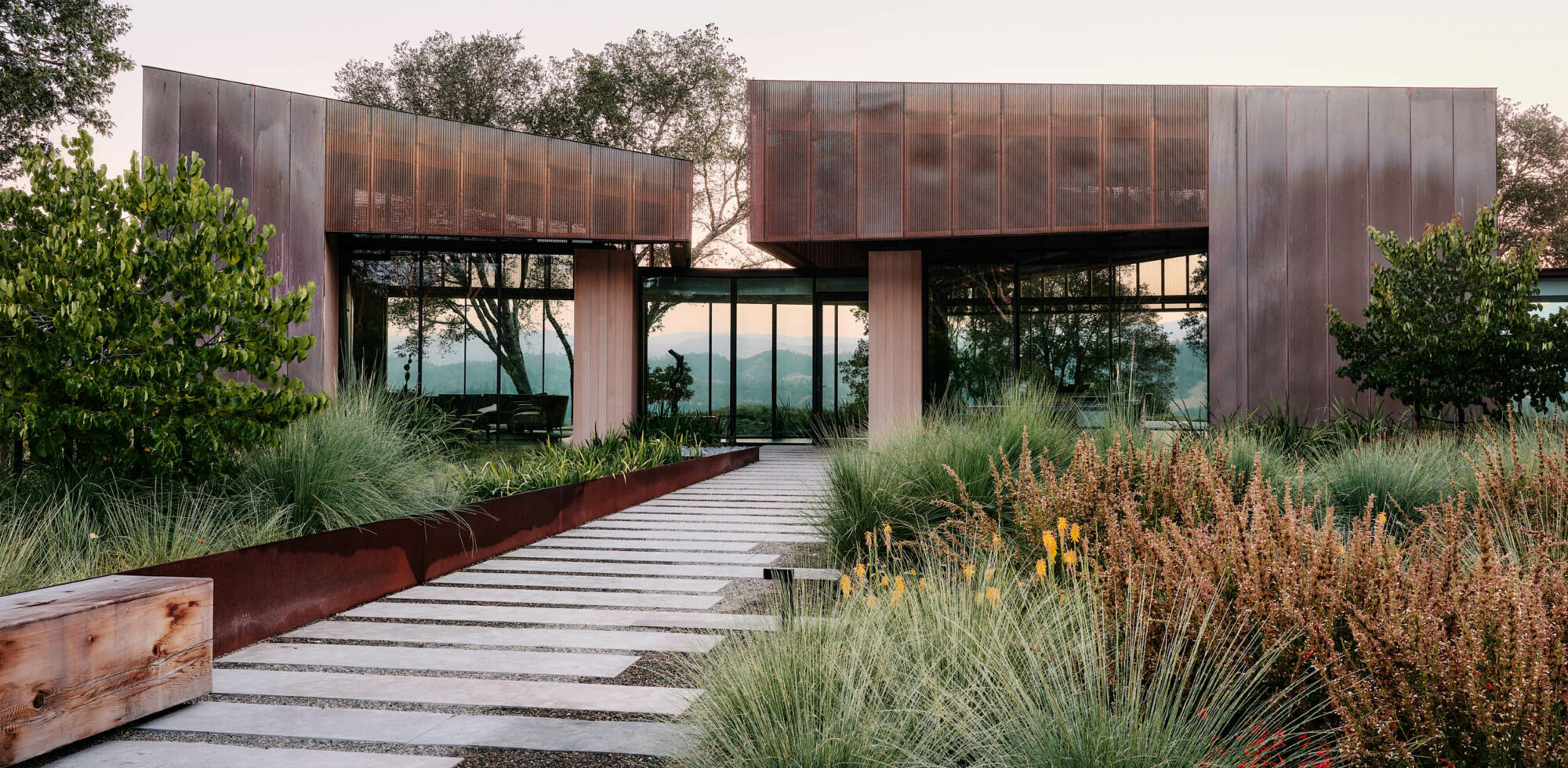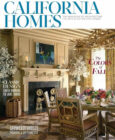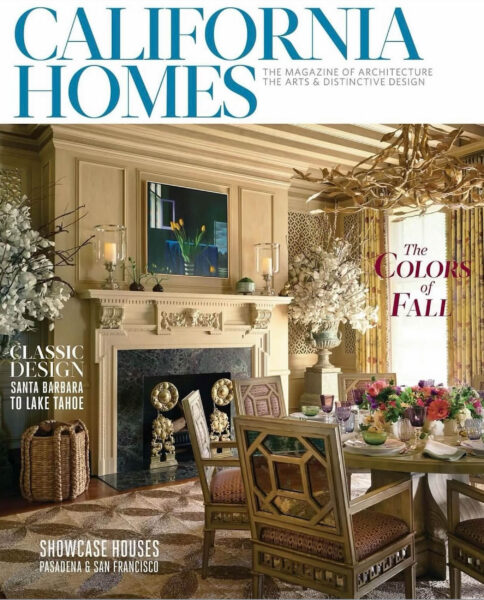The Stars Align in Sonoma
Ann Lowengart Collaborates on a Modernist Estate
Photography: Joe Fletcher
Styling: Yedda Morrison
Published January/February 2024
- By
- Kendra Boutell
- Date:
- March 8 2024

Sometimes, a designer secures a project where the stars align. For designer Ann Lowengart, this happened when she collaborated on a dramatic Sonoma estate with the internationally recognized Field Architecture and national homebuilders Dowbuilt. A triad of butterfly-roofed, copper-clad pavilions on a ridge top echoes the property's red soil and the bark color of surrounding Madrone trees. Lowengart, who maintains studios in Marin County and Palm Beach, selected artisanal furnishings in an earth-bound color palette to complement the modernist architecture, contemporary art, and majestic landscape.
Architects Stan and Jess Field pierced the veil between the built and natural worlds throughout the home. Retractable walls, wood finishes, and limestone floors that extend outside to limestone pavers merge interiors with the environment. Two transparent breezeways connect the three pavilions. One breezeway acts as the foyer, linking the westernmost pavilion that holds the library and living room with the central one for the dining and kitchen areas. Lowengart installed a geometrically formed cedar bench in the entry, allowing the residents and guests to pause and reflect on Sam Perry's curvilinear sculpture that he fashioned from a fallen tree trunk.
The entry segues to the library. Rebekah Goldstein's boldly hued and California-shaped abstract painting interacts with Ted Boerner's arced armchair and a mid-century walnut and metal occasional table. Lowengart continued the same upholstery silhouette for the serpentine sectional components in the living room area. A coffee table with a steel base inspired by Anderson Valley's indigenous trees floats on Noé Duchaufour-Lawrance's asymmetrical wool and jute rug.
An outdoor pool directs the gaze to the woodlands beyond the adjacent dining pavilion. Field Architecture designed and Dowbuilt crafted the two rectangular dining tables that join to make a single surface. The artisans inlaid the bay laurel wood tops with randomly placed copper cutouts left over from the buildings' skin. Lowengart surrounded the tables with Scandinavian-influenced dining chairs from Troscan. Above the credenza, Miguel Arzabe's painting hangs, combining modern recycled materials and ancient Bolivian weaving techniques.
The second breezeway transitions to the easternmost pavilion, a two-story structure containing four-bedroom suites. A staircase showcases a window wall with a forested view and an installation of Dalit artist Rajyashri Goody's meandering ceramic work. Lowengart introduced touches of celestial blue elements upstairs in the primary suite. Atelier Février's wool and silk rug in midnight with rust and white accents ground the sitting nook. Jake Messing's chiaroscuro painting gives the space a moody surrealism.


